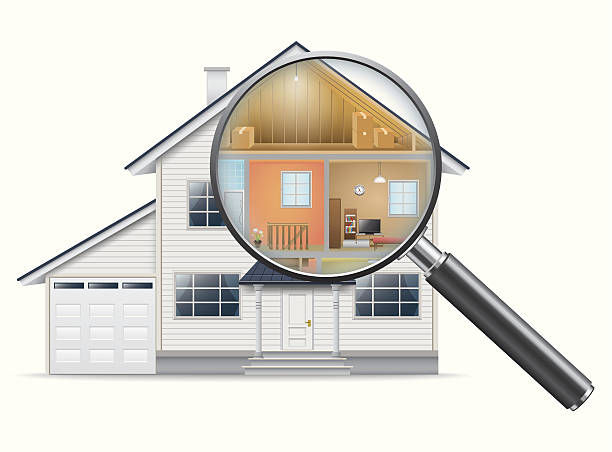Concept of home inspection when done from exterior side
- tophomeinspection1
- Apr 13, 2021
- 1 min read
Home inspections are used to provide an opportunity for a buyer to identify any major issues with a home prior to closing. This contingency provides that if significant defects are revealed by a home inspection, we can back out of our purchase offer, free of penalty, within a certain timeframe.
In new home construction, inspections generally cover three aspects.
Ø Foundations: Checking before the concrete is poured.
Ø Pre-drywall: Checking the structure and mechanics before the drywall is laid.
Ø Full inspection: A full walk-through is performed of the completed home.
Along with the roof, the best exterior inspection of a home is the most directly impacted by the weather and the surrounding environment. A home’s exterior has several aspects an inspector has to check, ranging from the siding down to the vegetation and surface drainage.
The first thing an inspector will normally check on the exterior of a home are the wall-covering materials. This includes the siding, trim (around doors and window frames), and flashing. The inspector is going note the material type (vinyl, brick, wood, stucco, aluminum, etc.) and check for signs of rot, misalignment, curling, bowing, potential cracking, paint bubbling, rust, and acceptable clearance between wood siding materials and the ground (normally a minimum of 6”).
The inspector will provide a count of all exterior doors and windows, noting any observable damage including cracks, rot, and decay.
Normally, an inspector of inspection company North Carolina will check for structural integrity and stability, especially on a home’s stairways. This includes checking for cracked/rotted steps, overgrown vegetation, level terrain, sturdy and secure handrails with acceptable baluster spacing.
For more details on this, please browse www.tophomeinspection.net.





Comments